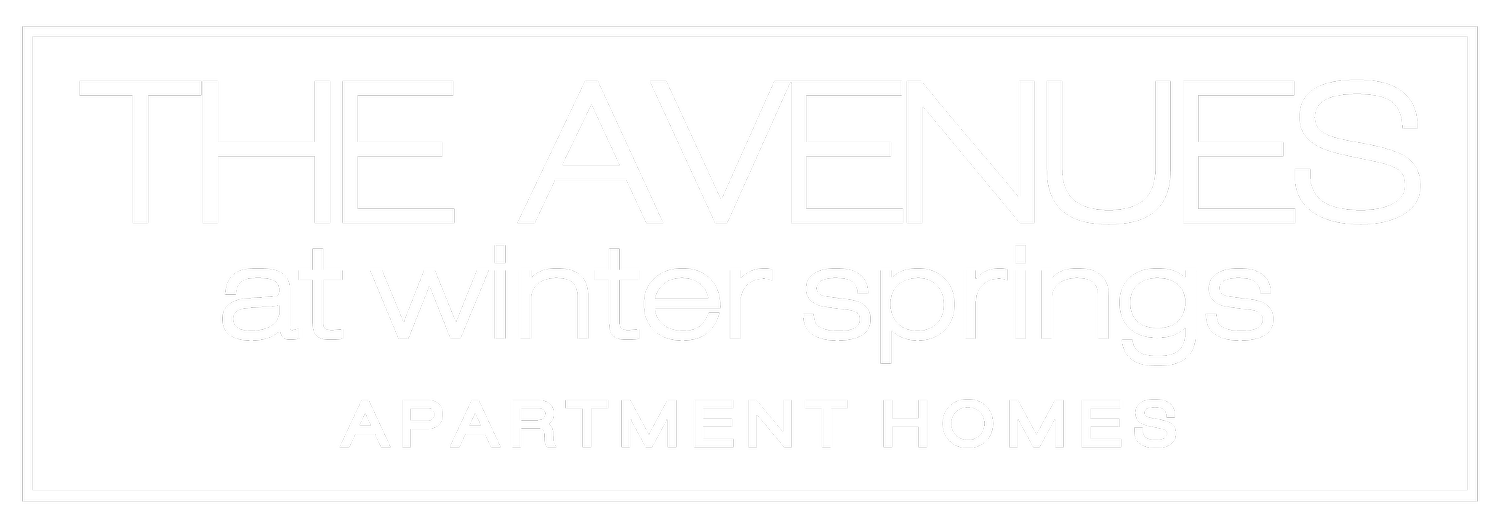Floor Plans
Choose your ideal home from our selection of one-, two-, and three-bedroom apartments at The Avenues at Winter Springs. Designed with comfort and versatility in mind, each layout includes open living areas, modern finishes, and private outdoor space.
Newly renovated homes feature upgraded kitchens with stainless-steel appliances, granite countertops, and hardwood-inspired flooring. Whether you’re looking for cozy or spacious, The Avenues has a floor plan that fits your lifestyle perfectly.
See our floor plans and discover a new standard of Winter Springs living.
-
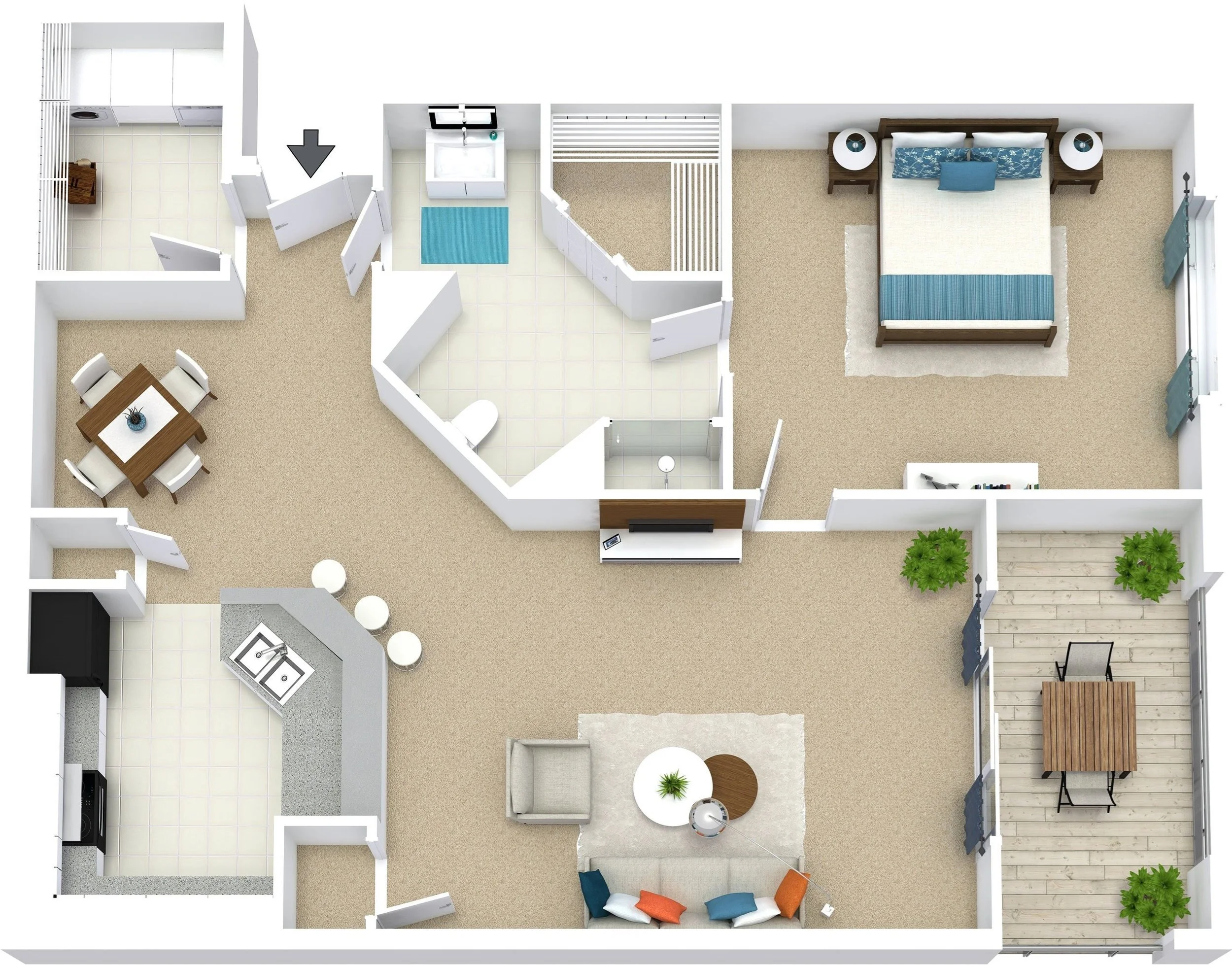
Beechnut
1 bedroom
1.5 bathrooms
733 square feet -

Ash
1 bedroom
1 bathroom
764 square feet -
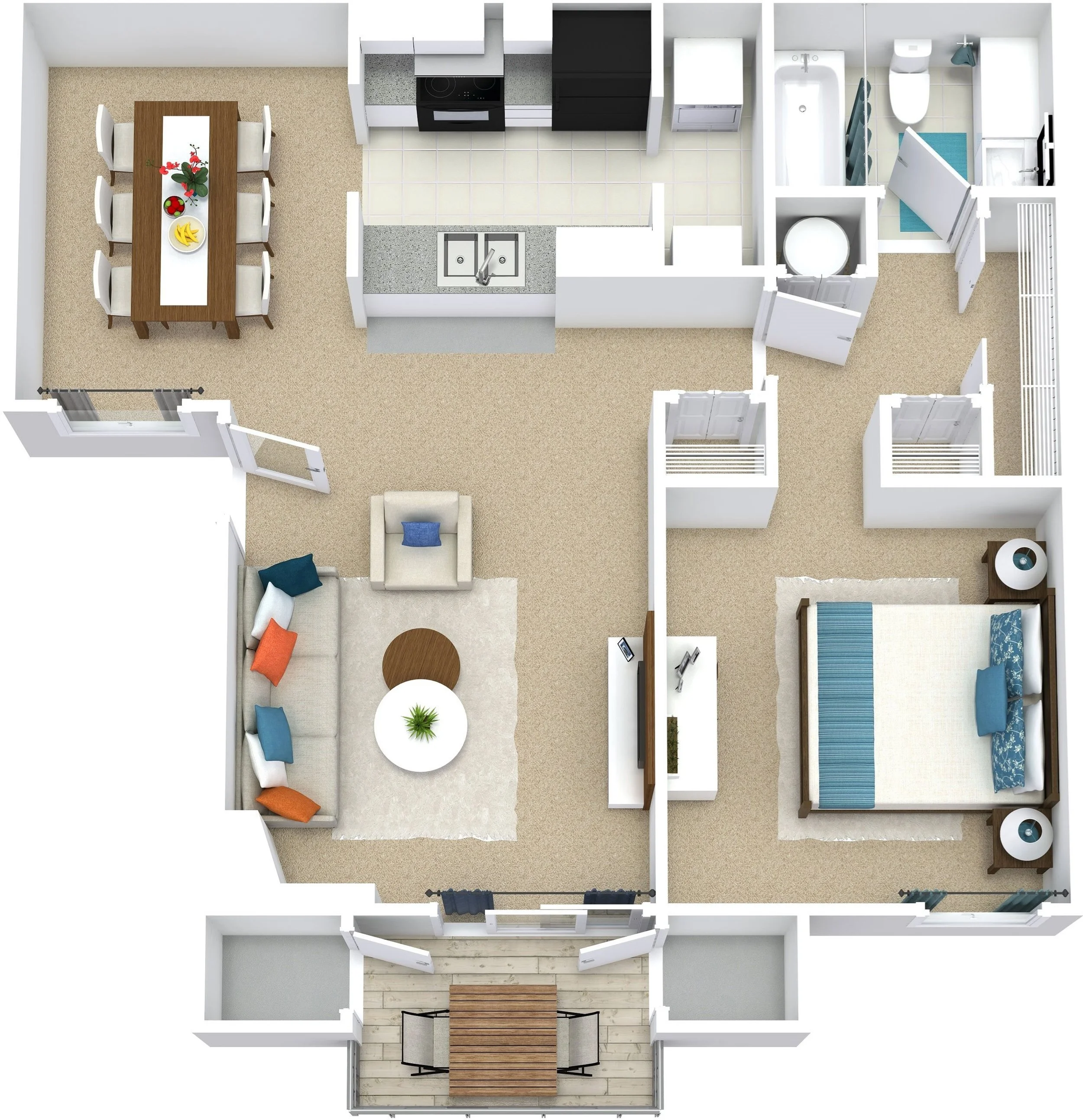
Aspen
1 bedroom
1 bathroom
788 square feet -
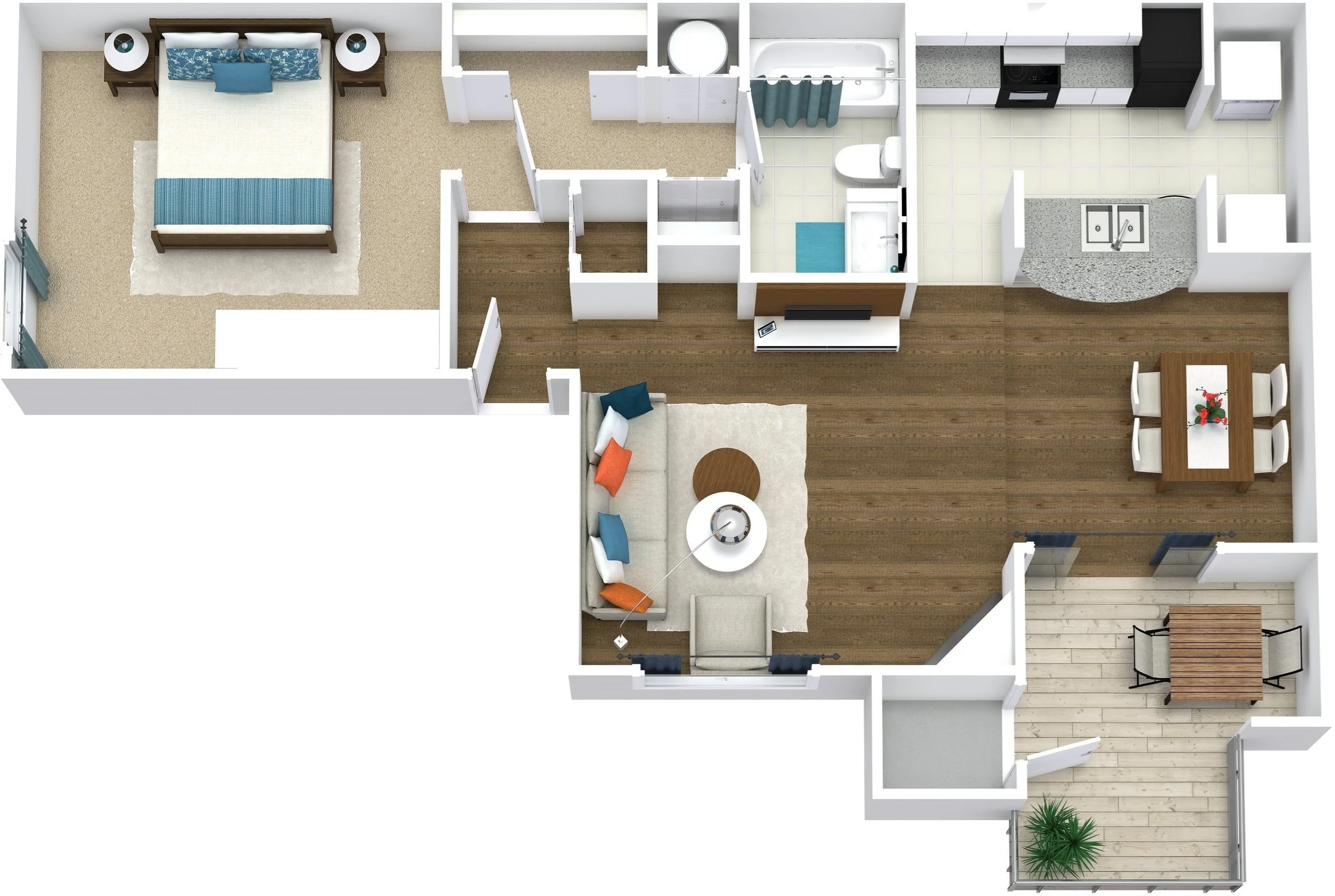
Birch
1 bedroom
1 bathroom
822 square feet -
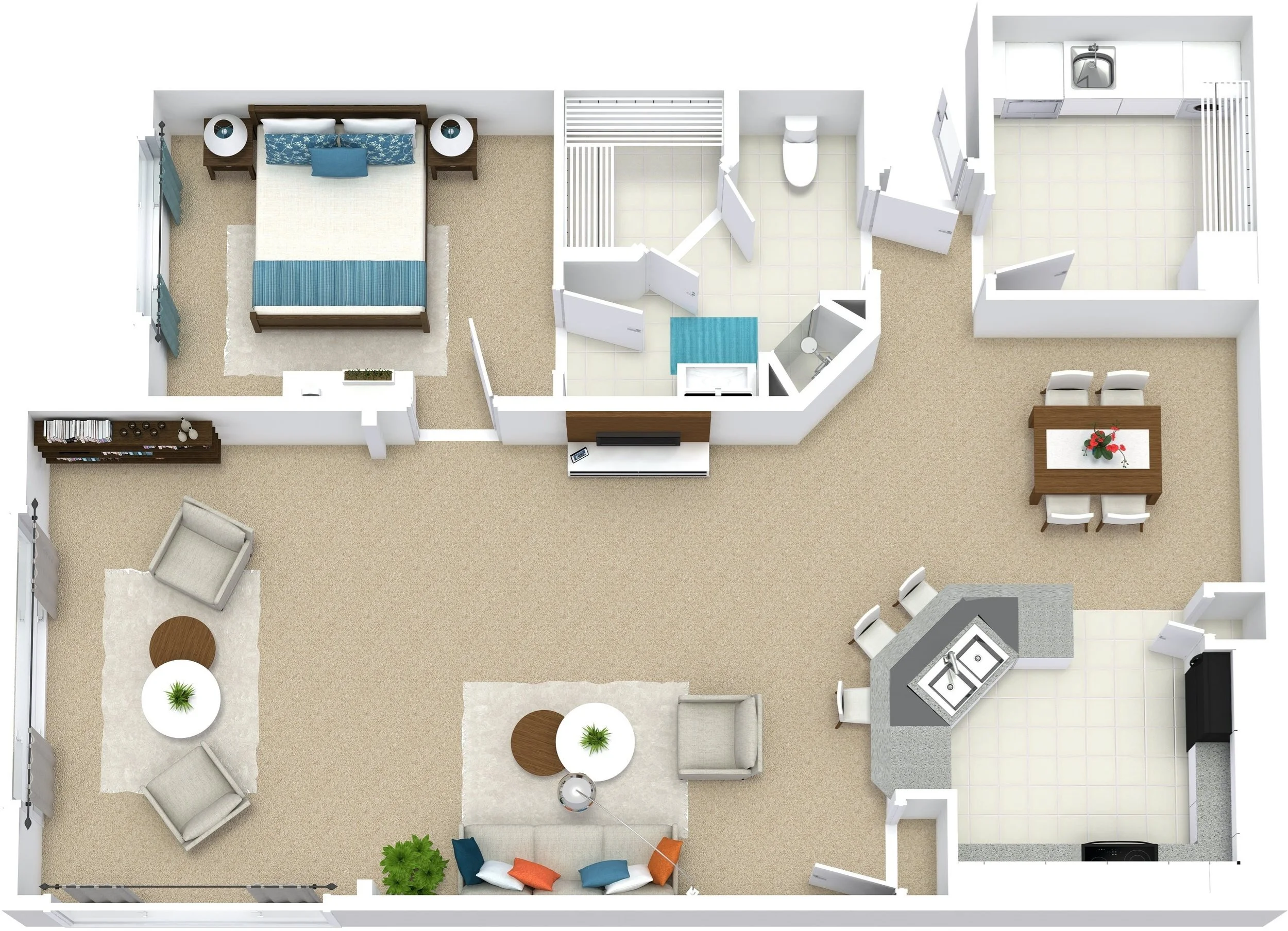
Cedar
1 bedroom
1 bathroom
835 square feet -
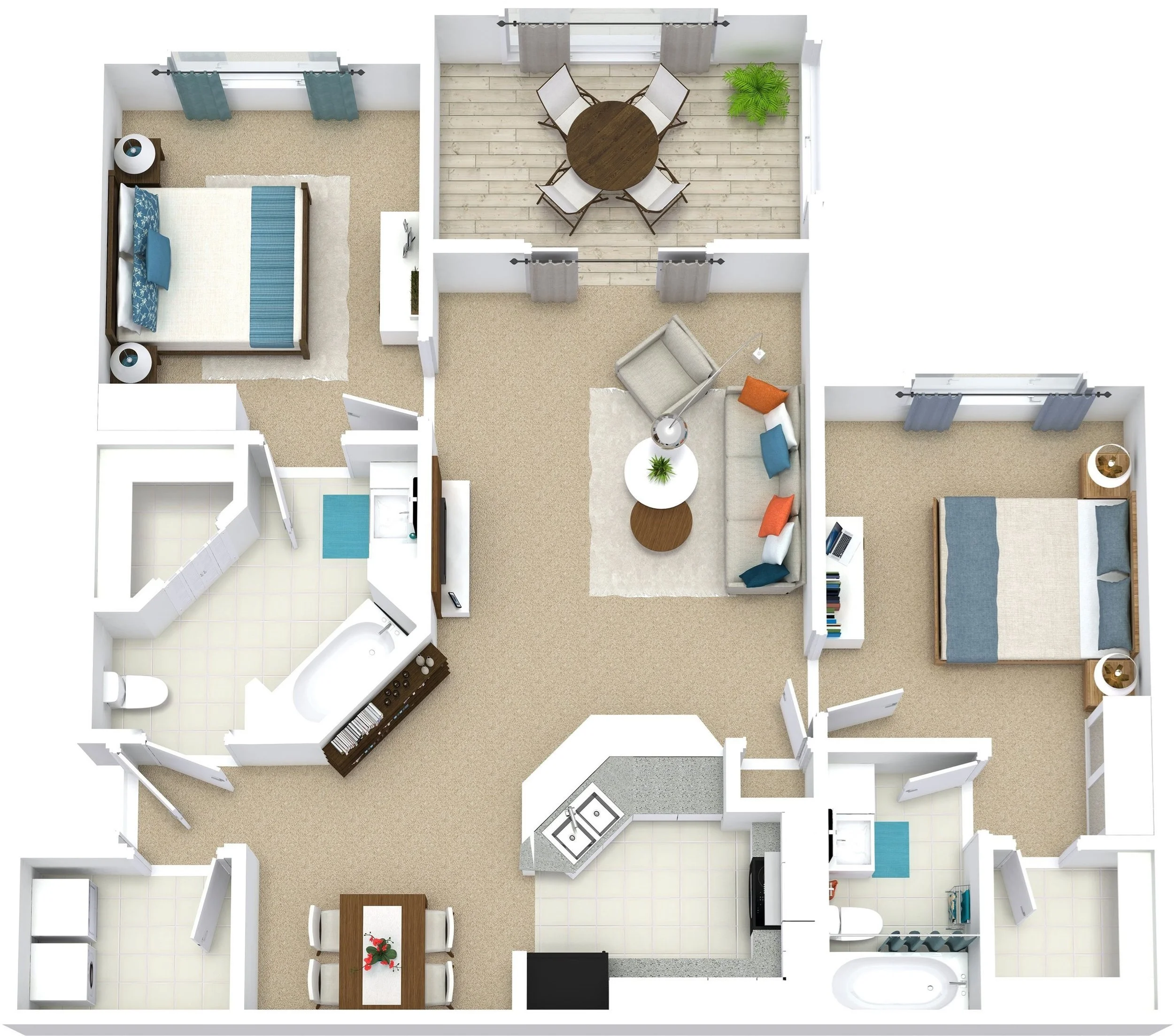
Juniper
2 bedrooms
2 bathrooms
994 square feet -

Elm
2 bedrooms
2 bathrooms
1,020 square feet -

Cypress
2 bedrooms
2 bathrooms
1,096 square feet -
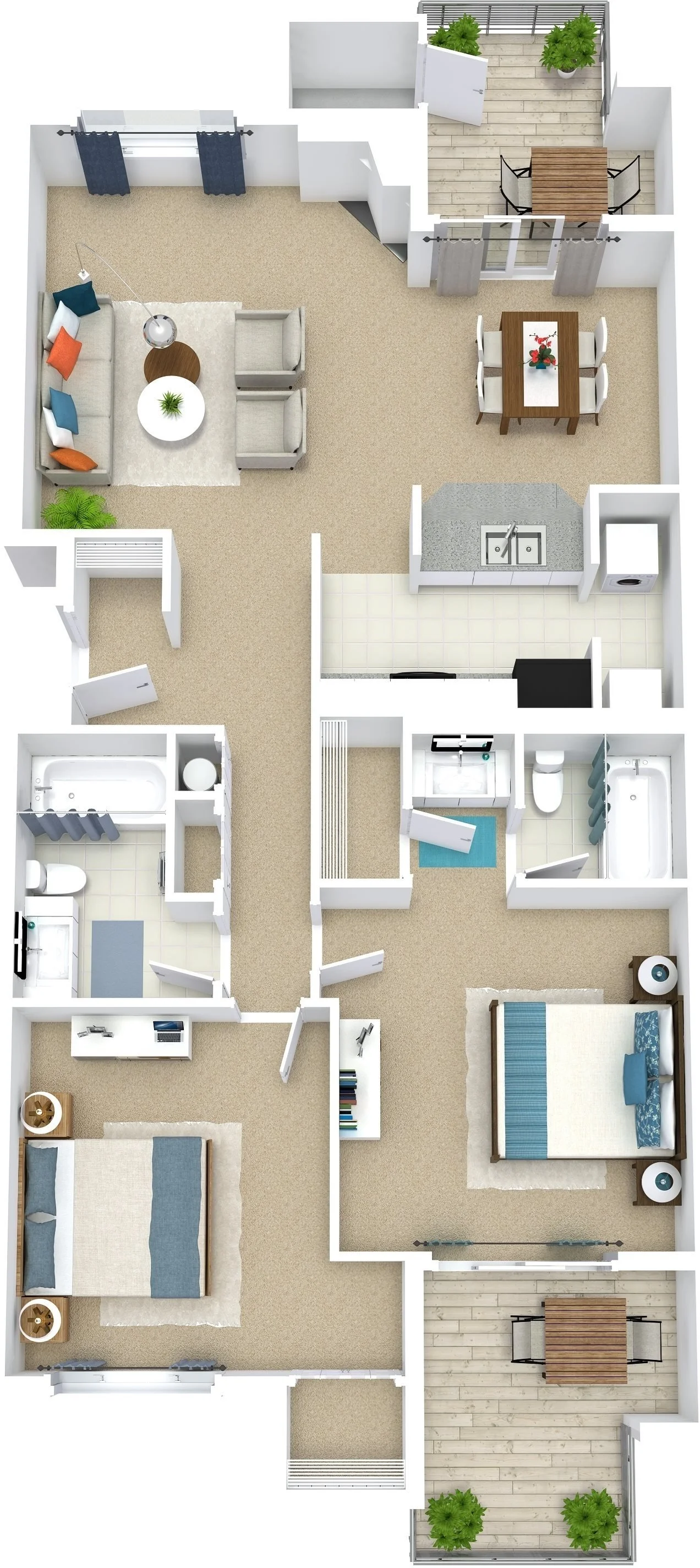
Oak
2 bedrooms
2 bathrooms
1,172 square feet -
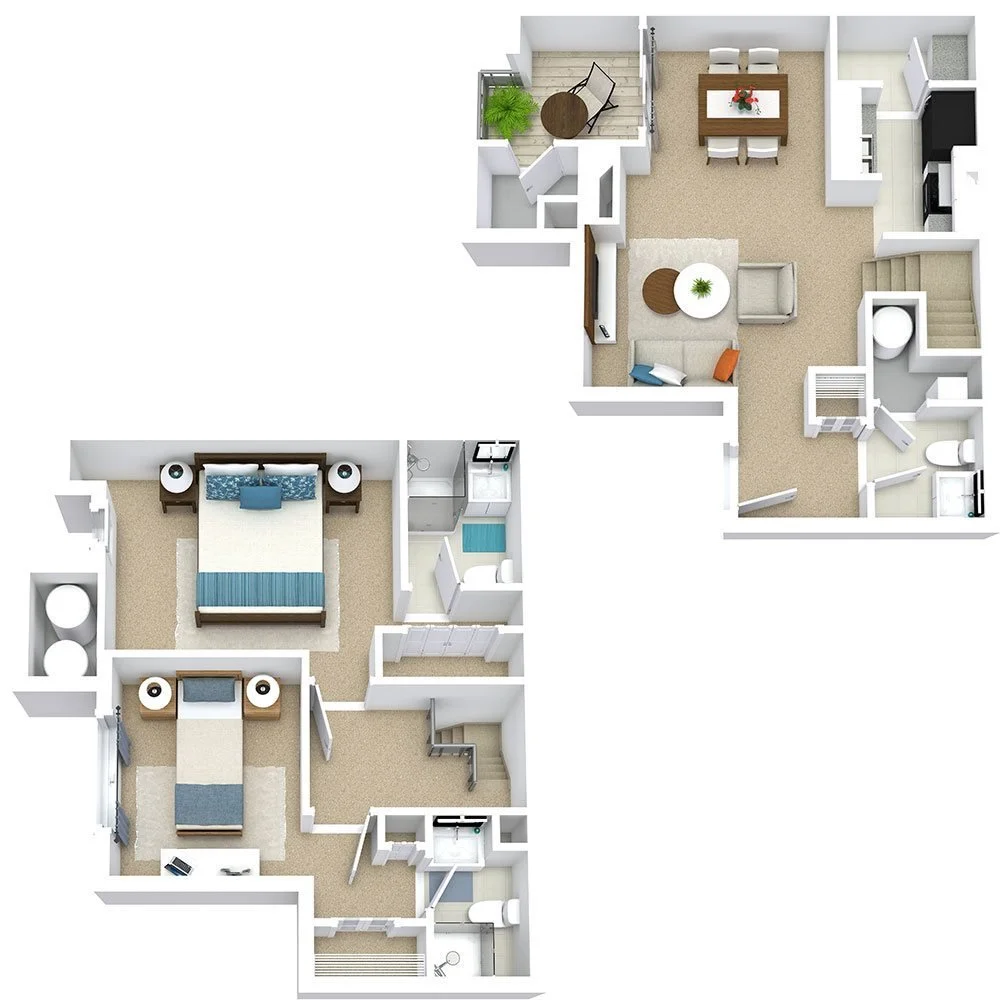
Magnolia (townhouse)
2 bedrooms
2.5 bathrooms
1,210 square feet -

Spruce
3 bedrooms
2 bathrooms
1,219 square feet -
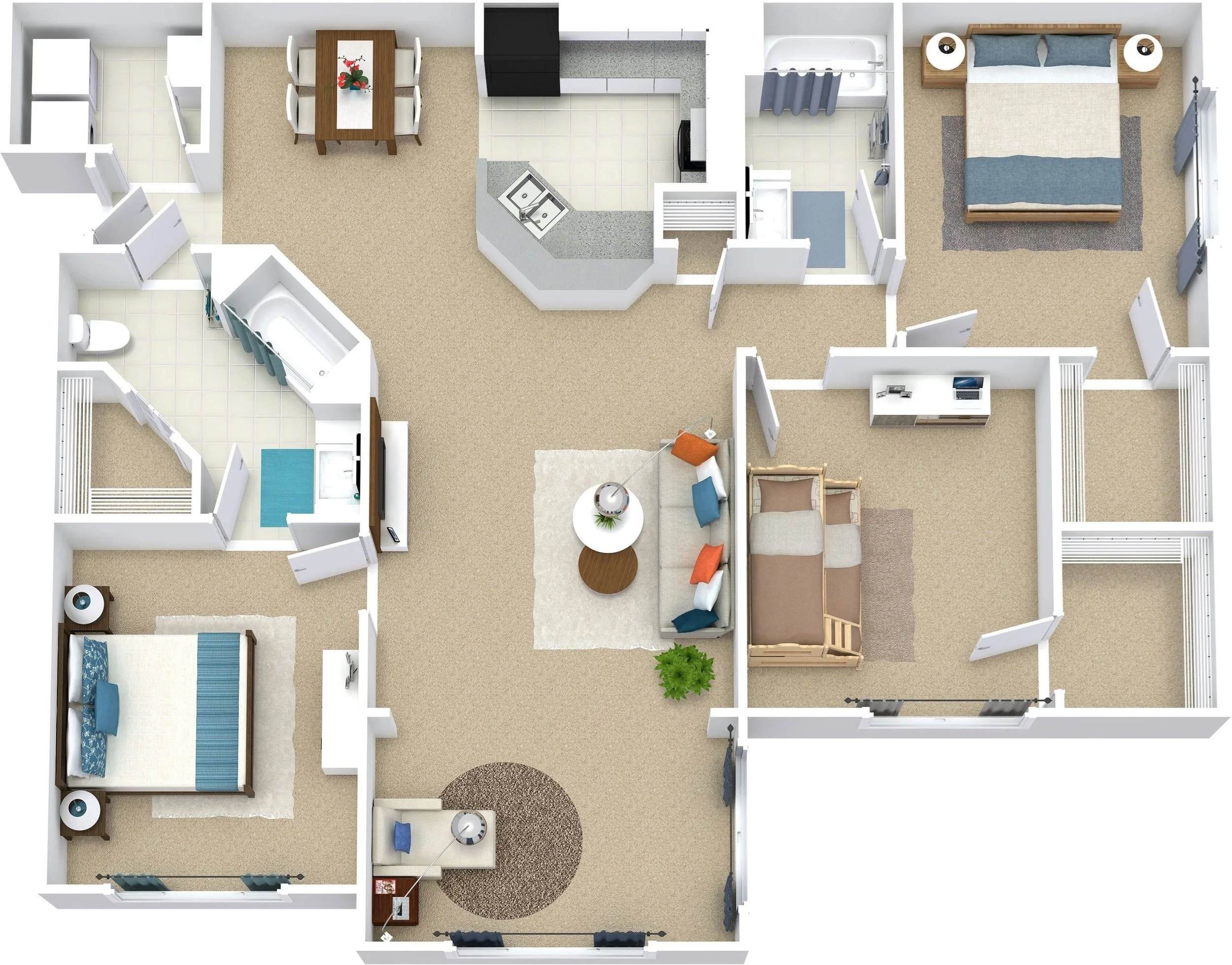
Willow
3 bedrooms
2 bathrooms
1,327 square feet
